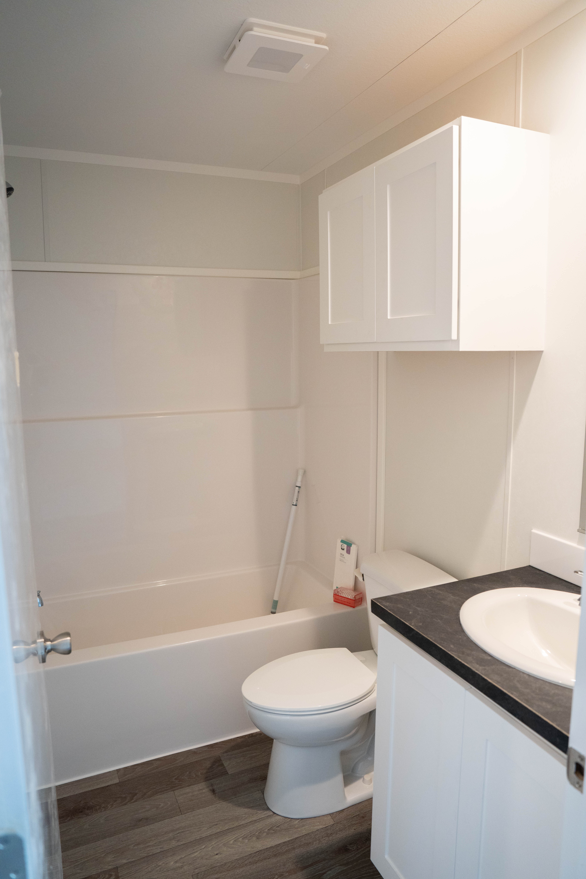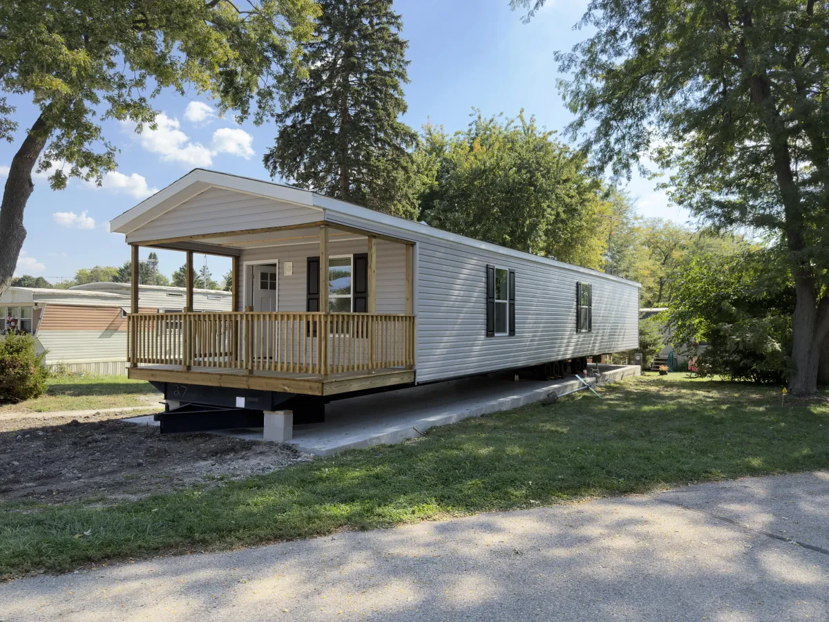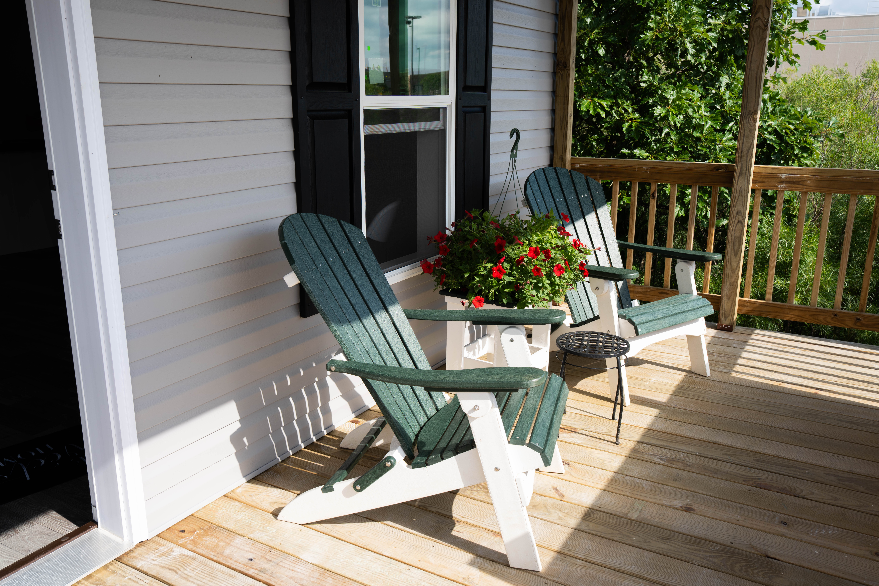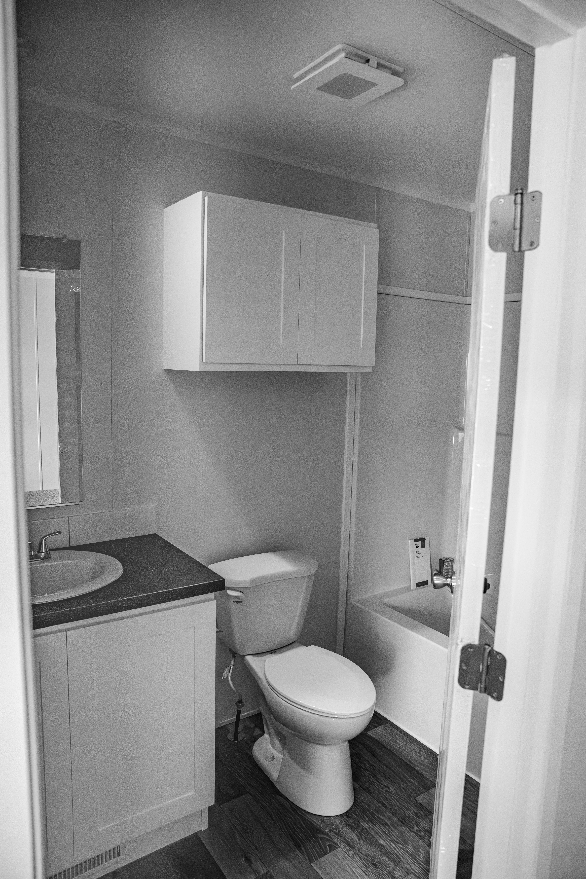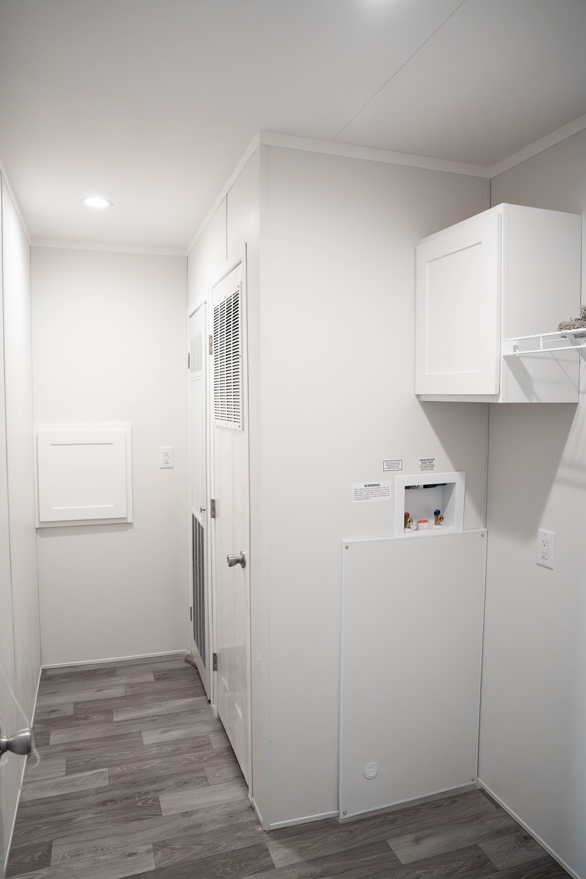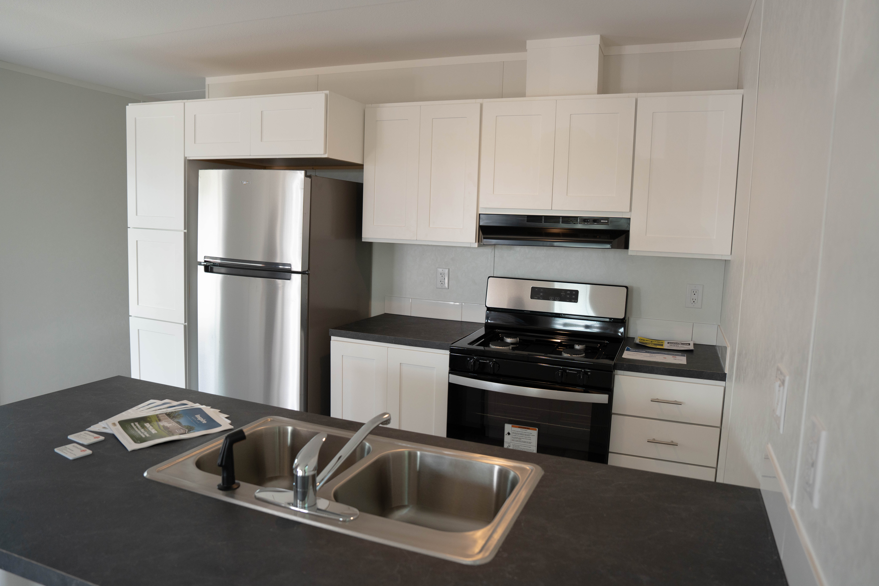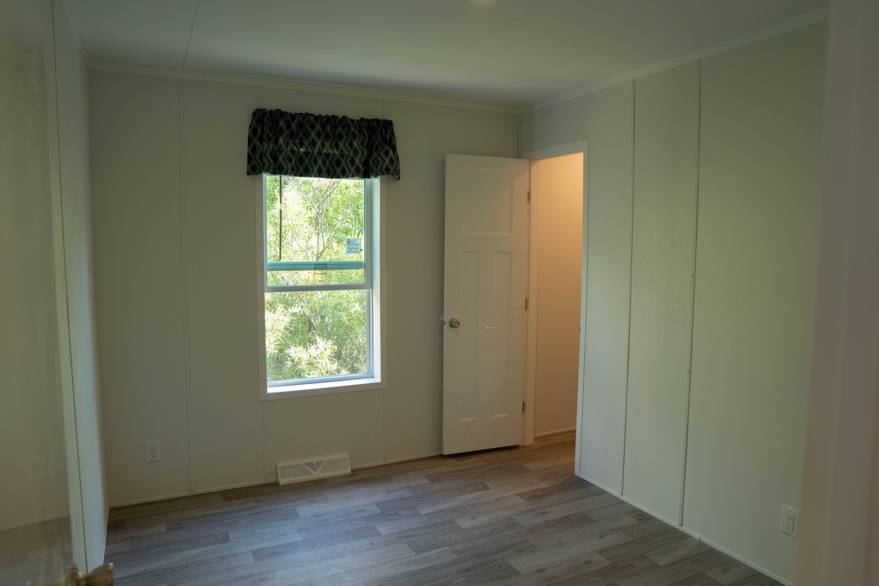Available NOW!
Skyline IH R261B
30445 Durand Ave, Lot #101, Burlington, WI 53105
General Information
Address:
Browns Lake Mobile Home Park
30445 Durand Ave, Lot #101
Burlington, WI 53105
Length (LF): 68
Width: 15' 2"
Make: Skyline
SQFT: 910
Model: IH R261B
Bed: 2
Bath: 2
Class: HUD Single
Price: $84,900
Home Features
Home Overview
Model: Skyline IH R261B (HUD Single)
Size: 910 sq. ft. (68' x 15'2")
Bedrooms: 2
Bathrooms: 2
Location: Lot #101, Browns Lake Mobile Home Park, Burlington, WI
Exterior Upgrade: 8' front porch included
Warranty: 12-month warranty included (optional item on the order)
Interior Features
Fully wrapped vinyl-covered gypsum (VOG) walls throughout
Flat, textured ceilings
Batten base molding
3-panel interior passage doors
Mortised hinges throughout (upgrade)
Window treatments throughout (upgrade)
Living room ceiling fan installed (upgrade)
Carpet in bedrooms (15 oz. carpet)
Vinyl flooring throughout the main living areas
Room Finishes:
Walls: Pinto Cream VOG throughout
Trim: Standard white T/O
Kitchen Features
Stainless steel deep sink (8")
Stainless steel 30" range + stainless range hood
Stainless steel dishwasher (upgrade)
Shaker flat panel cabinet doors
Full-extension drawer guides
30" overhead cabinets
Ceramic 4" kitchen backsplash (upgrade)
Added overhead cabinet above refrigerator (upgrade)
Extra cabinet door (upgrade)
Counters & Surfaces:
Countertops: Alabaster
Backsplash: Lisola White with Arctic White accents
Bathroom Features
Fiberglass tub/shower combo in both baths
China sink w/ overflow
Dual-handle vanity faucets
Elongated stools (upgrade)
Vanity mirrors included
Shower rod & curtain package included (upgrade)
Towel bars & paper holders included (upgrades)
Bath 1 & Bath 2 Finishes:
Countertops: Lisola White
Backsplash: Arctic White
Flooring: Alabaster Lino
Bedrooms
Carpet flooring
Standard closets
Windows with Low-E vinyl construction
Bedrooms sized per 910 sq ft single-section layout
Finishes:
Walls: Pinto Cream VOG
Flooring: Carpet (Bed 1), Lino (Bed 2)
Heating, Cooling, & Utilities
60K BTU gas furnace (upgrade)
20K electric furnace removed in favor of gas
Wire for A/C 30-amp installed (upgrade)
40-gallon electric water heater (upgrade from 30 gal)
Perimeter heat system (upgrade from inline heat)
Electrical Safety
200-amp electrical service
Multiple GFI outlets (kitchen + exterior)
Exterior lights at both entry doors
Smoke detectors w/ battery backup & false alarm control
Mortised hinges upgrade (improves safety & door stability)
Windows & Doors
Windows:
Vinyl Low-E windows throughout
12" decorative shutters on exterior (upgrade)
Doors:
36" x 80" Craft Solid Door (front)
36" x 80" Craft Solid Door (rear)
Craft 6-Lite door (additional upgrade)
Metal water heater door replaced with wood (upgrade)
Exterior Features
Vinyl lap siding (Double 4")
Ice guard upgrade (entire roof)
OSB sheathing upgrade (152 LF)
Freeze-proof exterior faucet (upgrade)
8' front porch installed (major upgrade)
Exterior Colors:
Siding: Flint
Roof: Weatherwood shingles
Shutters: Black
Trim: Flint
Community Information
Browns Lake Mobile Home Park
30445 Durand Ave, Burlington, WI 53105
Well-maintained community
Close to Browns Lake recreation areas
Private lot #101 included
Summary of Upgrades Included
8' front porch
Stainless dishwasher
Gas furnace (60K BTU)
Perimeter heat
Window treatments
Ceiling fan
Ceramic backsplash
OSB sheathing
Extra cabinetry
Elongated toilets
40-gallon water heater
Shutters
Insulated skirting
Two decks
Permitting & GC fees included

