
Skyliner
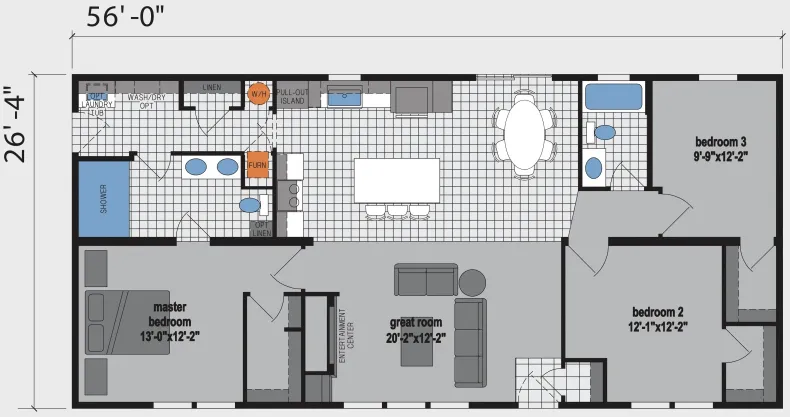
Facts and Features
Square Feet: Starting at 1,387
Bedrooms: 3
Bathrooms: 2
Type: Manufactured
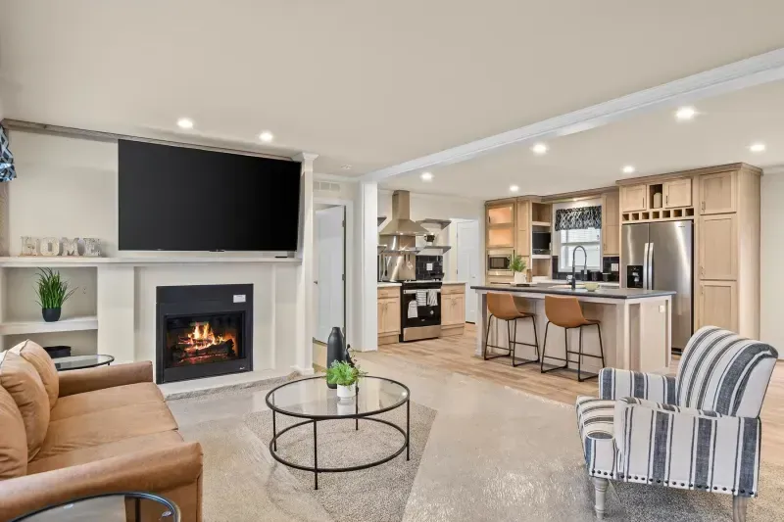
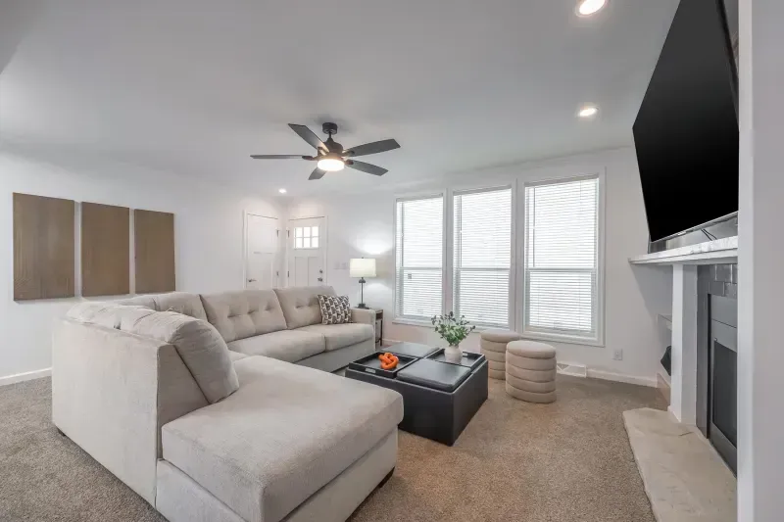
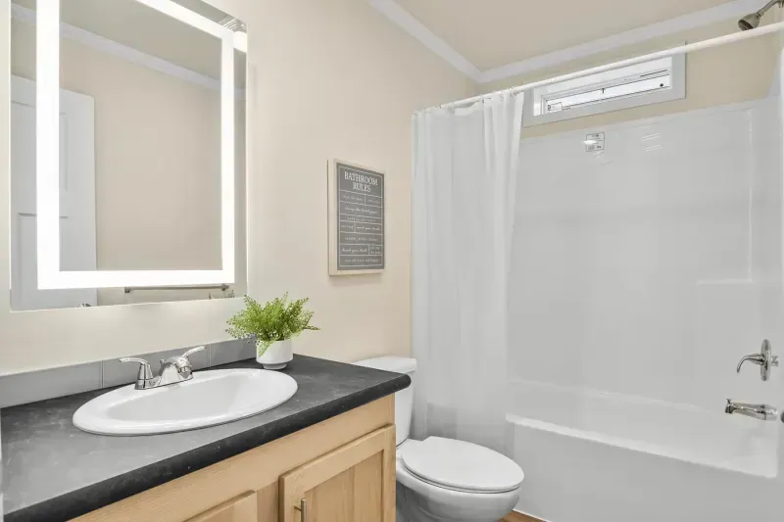
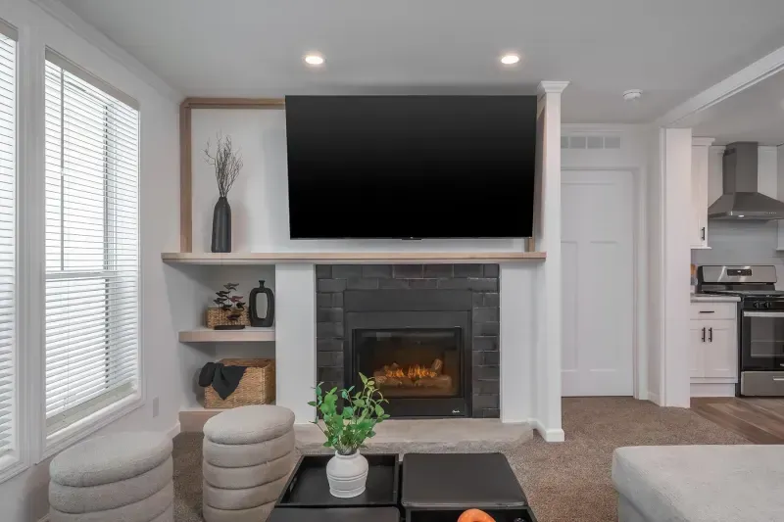
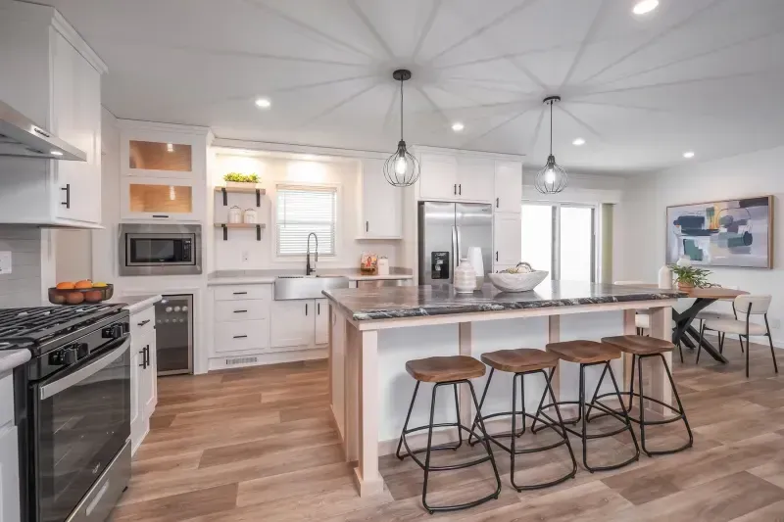
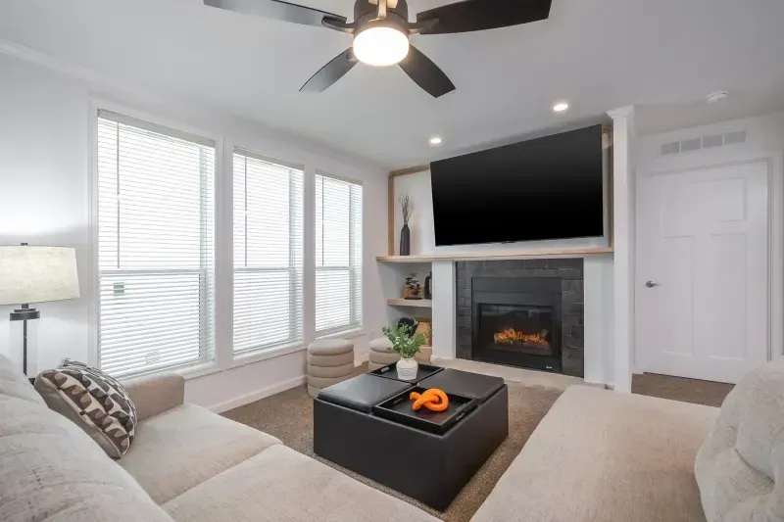
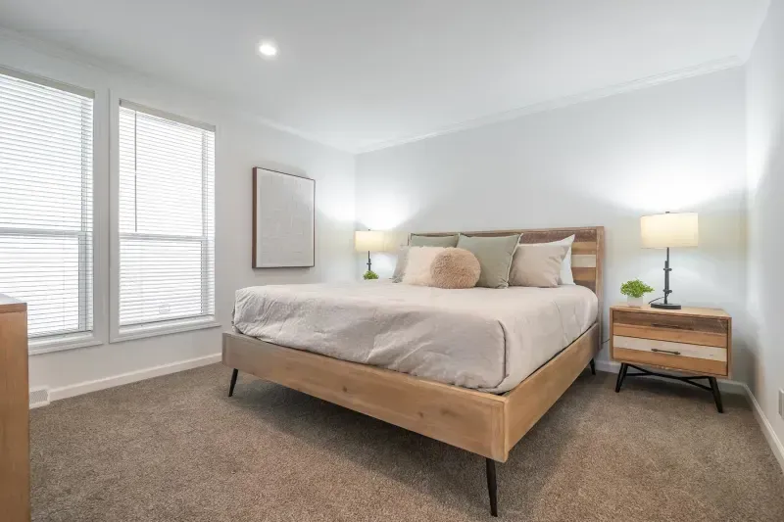
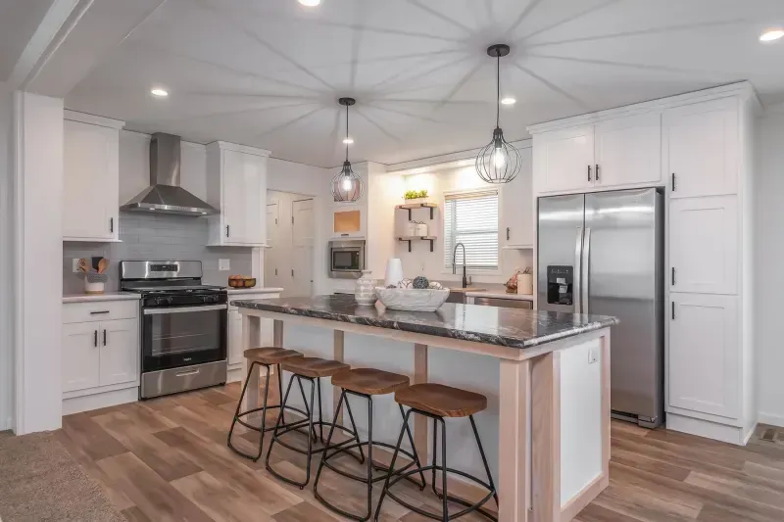
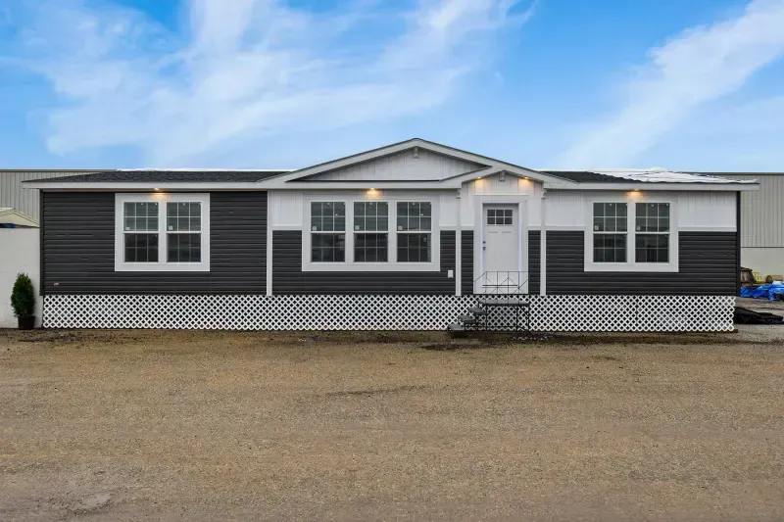
Home Features
In-House Experience
Exterior & Construction
Gang-Nail Rafter System
OSB Roof Decking
25-Year Roof Shingles with Underlayment
30 lb. Roof Load
10” Eaves and 12” Gable Ends
6” Aluminum Fascia and Perforated Soffit
Aluminum Drip Edge
2X6 Wall Construction – 16” O.C.
8’ Sidewall Height
7/16” OSB Sheathing with House Wrap
Double 2X6 Door Headers
Double 4” Vinyl Lap Siding
Vinyl Insulated Windows with Low-E Glass
Egress Windows in Bedrooms
3-1/2” Vinyl Window & Door Lineal
Surrounds, Door Side of Home
6-Panel Fiberglass Front Door with Sunburst
6-Panel Fiberglass Rear Door with 9-Lite
Deadbolts – Front and Rear Doors
Perimeter Gang-Nail Floors with Vapor
Barrier Bottom Wrap
Moisture Seal on Floors – All Wet Areas
5/8” Tongue & Groove OSB Floor Decking
2X6 Floor Joists
Heavy-Duty Steel “I” Beam Frame with
Detachable Hitch
R-38 Ceiling Insulation
R-11 Floor Insulation
R-19 Wall Insulation
Electrical
100 Amp Electrical Service
Easy Access Electrical Box with Door
Quick Connect Electrical Crossover
Copper Wiring
LED Recessed Lighting Throughout
Lighted Walk-In Closets
Ground Fault Breaker in Baths and at
Kitchen Countertops
Wire for Washer and Dryer
Smoke Detectors with Battery Backup
and False Alarm Control
Exterior GFI Duplex Receptacle
Exterior Light at All Exterior Doors
Interior
Flat, Textured Ceiling Throughout
Carpet in Bedrooms and Living Areas
Tack Strip Installation and Metal Carpet Bars
Vinyl Entry Foyer
Valances in Living Areas
Wood Window Blinds Throughout Home
Tape & Textured Drywall Throughout Home
Wrapped Baseboard Trim, Ceiling Cove,
Window and Door Casing Throughout
Ventilated Wire Shelving
Mortised Hinges and Doorstops on
Interior Passage Doors
Washer/Dryer Overhead Cabinets
Metal Furnace and Water Heater Doors
Heating & Plumbing
Whole-House Water Shut-Off Valve
PEX Waterlines Throughout
Water Shut-Off Valves at Faucets and Commodes
40-Gallon Electric Water Heater
Nordyne® Gas Furnace
AC Ready Digital Thermostat
Fiberglass Insulated Heating Runs and Graduated Duct System
Perimeter Heat with Baseboard Registers
Toe-Kick Registers at the Kitchen and Bathrooms
Plumb for Washer and Vent for Dryer
Kitchen
KITTOPIA™ Kitchen
25 Cu. Ft. Side by Side Stainless Steel
Refrigerator with Ice and Water Dispenser
30” Self-Clean, Glass Top, Stainless Steel
Electric or Gas Range
Stainless Steel Euro-Style Canopy
Range Hood
Stainless Steel Built-In Space
Saver Microwave
Stainless Steel Dishwasher
Stainless Steel Shelving and Utensil Rack
at Range
Stainless Steel Farmer’s Sink with Apron
Stainless Steel Colander and Drying Rack
with Wooden Cutting Board
Single-Lever High Arc Industrial Faucet
Full-Wall Ceramic Backsplash and
Self-Edge Countertops
24” Flat Screen TV, Swivel Mount, & TV Jack
by Kitchen Window
Remote Island on Casters
Flat Panel Cabinet Doors with Recessed
Hidden Hinges
Drawer Over Door and Full Extension
Drawer Guides
Full-Depth Cabinet and Wine Rack
Over Refrigerator
Valance at Kitchen Window
Vinyl Flooring
Baths
Dual Handle Vanity Faucets
Oval Porcelain Sinks with Pop-Up Drain
4’ X 6’ DumaWall® Shower Package with
Clear Glass Barn Doors – Master Bath
Large Vanity with Double Bowl Vanity –
Master Bath (Per Floor Plan)
Fiberglass Tub/Shower with Curtain Rod and
Curtain – Hall Bath
Drawer Bank and Linen Cabinet
(Per Floor Plan)
Towel Bar and Tissue Holder in Each Bath
Framed Mirrors
Transom Windows in Each Bath
Lighted Power Exhaust Fans
Elongated Porcelain Commodes
Flat Panel Cabinet Doors with Recessed
Hidden Hinges
Ceramic Backsplash with Self-Edge
Countertop in Each Bath
Vinyl Flooring
Privacy Lock on Doors

