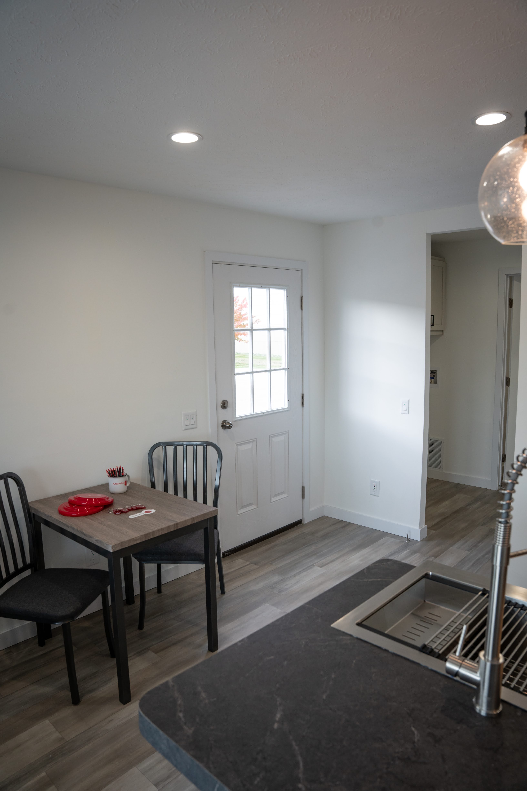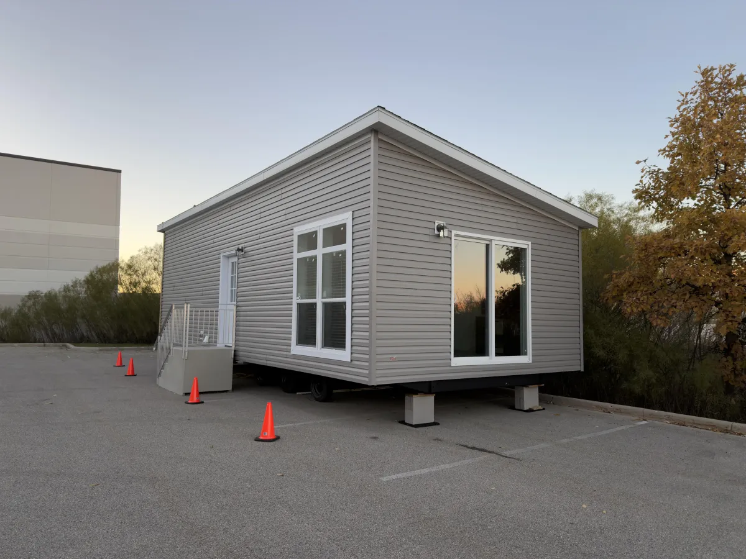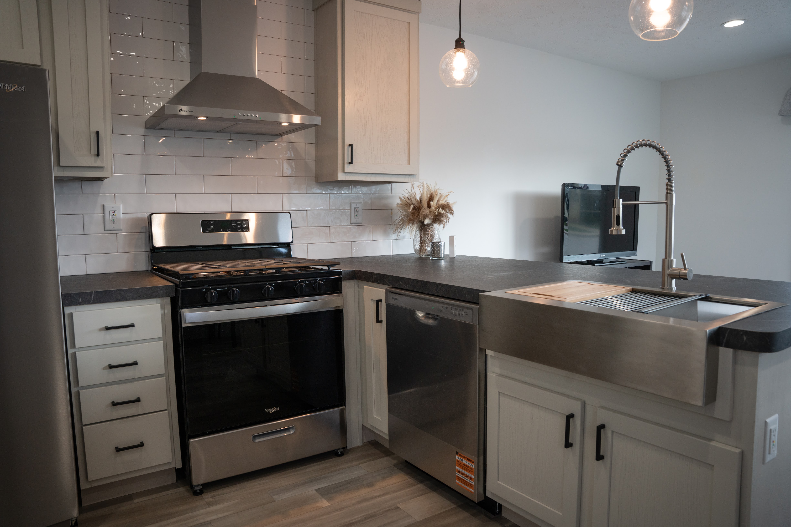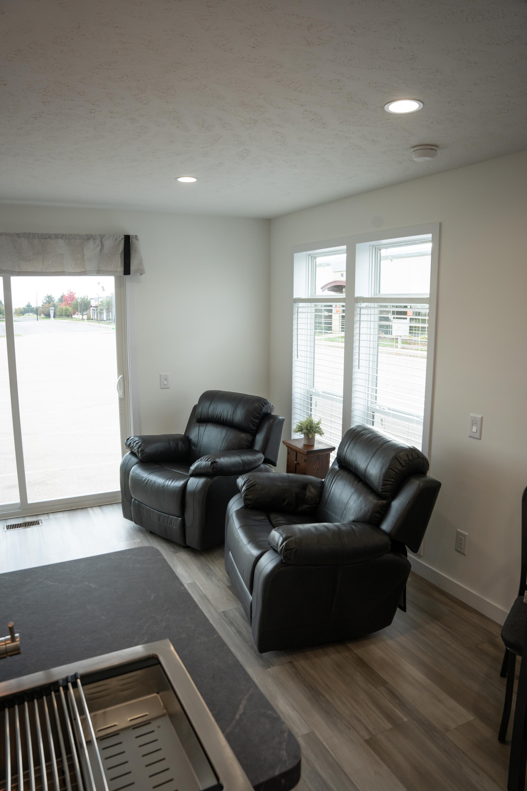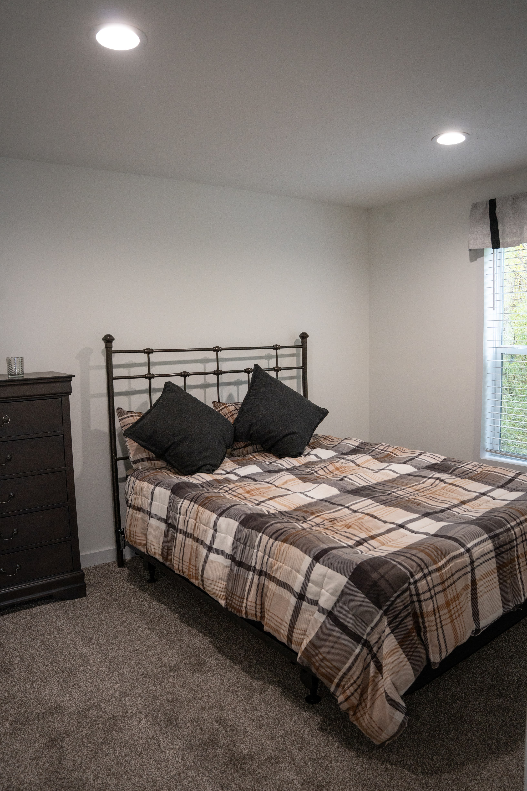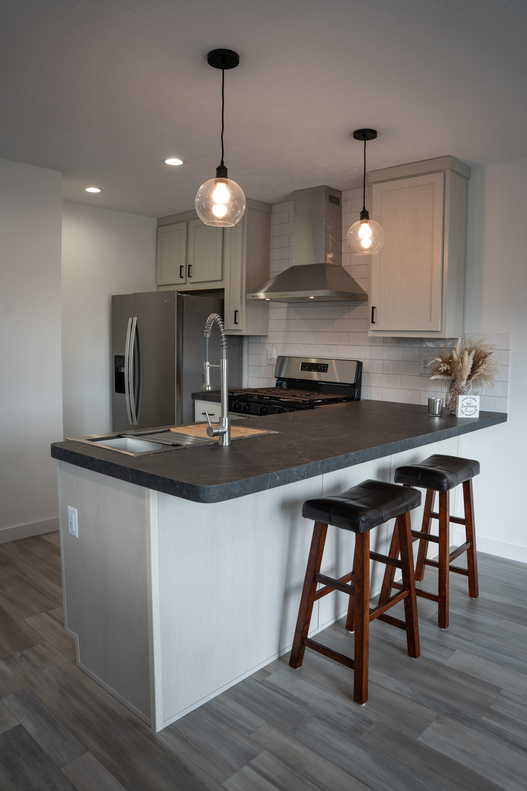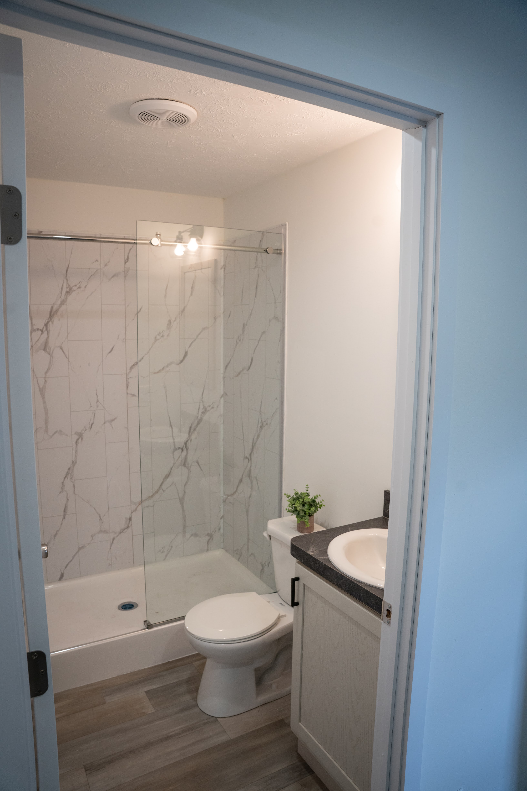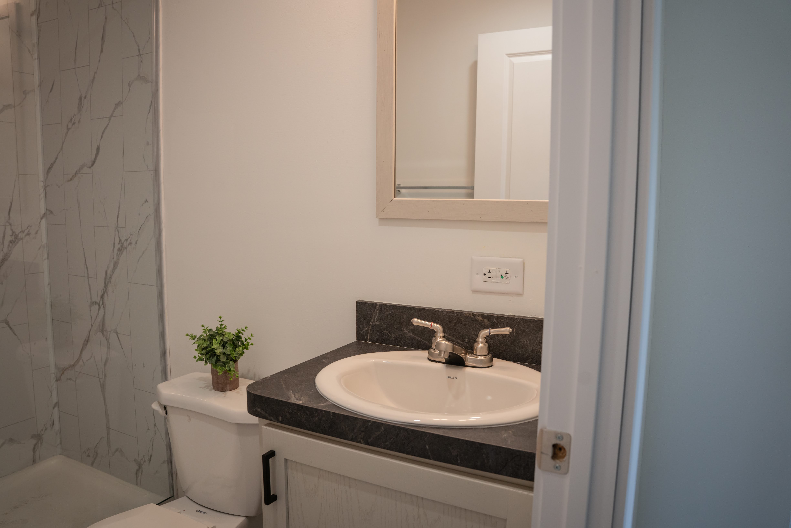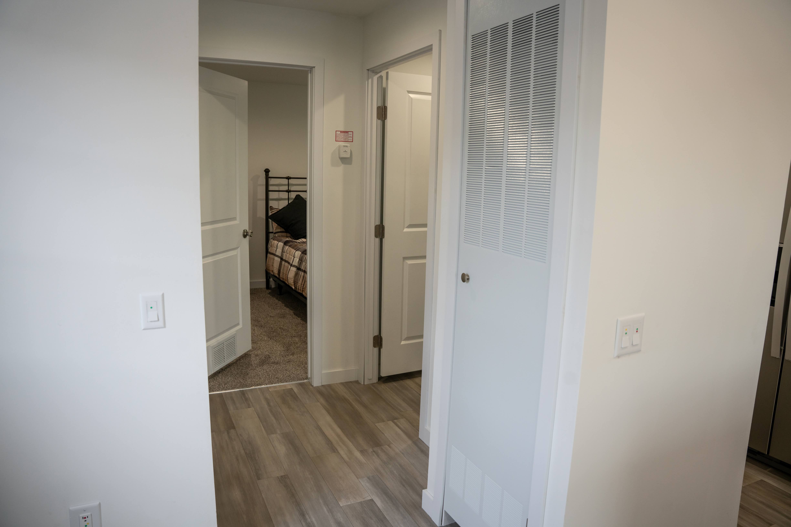Available NOW!
Fairmont Schutz 24527
Permanent Address TBD
Quote No. SO92482
General Information
Address:
Permanent Address TBD
Walthrough Available at:
9560 58th pl ste 350 Kenosha WI 53144
Manufacturer: Cavco Nappanee (Fairmont)
Series: Inspiration Single
Model: Schutz 24527
Class: HUD Single
Square Footage: 552 sq ft
Dimensions: 36' x 15'4"
Bedrooms: 1
Bathrooms: 1
Price: $89,900.00
In-Home Experience
Home Features
Home Overview
Premium 1-bed, 1-bath ADU
552 sq ft
Cavco Nappanee (Fairmont) manufacturing
HUD-certified construction
Built for accessory dwelling use, rental income, guest suite, or downsizing
Installed on-site at the Adrenaline Homes showroom (current holding location)
Interior Features
Finished drywall throughout (upgrade)
Flat ceilings with recessed LED can lights (upgrade includes 4 added lights)
Vinyl roll goods flooring in living room, kitchen, bath, and foyer
Carpet in bedroom
Decorative crown molding in living room
Fabric valances in living room & bedroom
Triple-hinged interior passage doors
Nickel hardware on interior doors
Overhead cabinet above washer/dryer space
High-quality Shaker hardwood cabinet doors & face frames (upgrade)
Room Finishes:
Walls: Primer Drywall
Cabinets: Stonehenge (upgraded hardwood)
Countertops: Terrena Soapstone
Flooring: Westport Harbor Lino
Kitchen Features
Stainless steel 18 cu ft frost-free refrigerator
Stainless steel 30" gas range
Stainless steel range hood
Stainless steel farmhouse sink with workstation (upgrade)
High-arc spring faucet (upgrade)
Full-wall ceramic backsplash (behind range + under overheads)
40" overhead kitchen cabinets
Wrapped Shaker-style cabinetry with hidden hinges
Side-mounted drawer guides
Under-cabinet hardware pulls (4 ½" black — upgrade)
Dishwasher (Quiet Partner, stainless — upgrade)
21 cu ft stainless refrigerator with ice/water (upgrade)
Bathroom Features
60" Palisades shower surround with glass doors (upgrade from tub/shower)
Porcelain sink
2-light vanity fixture (upgrade)
Formica backsplash
Towel bar & tissue holder (upgrade)
Single lever bath faucet
Pop-up drain with overflow
Frameless vanity mirror
Lighted power exhaust fan
Bedrooms
Spacious single bedroom
Shaw takeaway carpet
Standard closet
LED lighting
Vinyl window with low-E glass
Matching interior finishes throughout
Heating, Cooling, & Utilities
Perimeter heat furnace system (upgrade)
30-gallon electric water heater
Water shut-off valves throughout (upgrade)
Easy-access washer/dryer shutoff valve (upgrade)
A/C disconnect installed (upgrade)
Dryer vent & washer hookup included
Water heater access panel
Electrical Safety
100 AMP electrical service
LED recessed lighting in kitchen, bedroom, dining, and living room
Exterior lighting at front & rear doors
GFI outlets in kitchen and bath
Exterior GFI outlet
ARC/GFI breakers where required
Smoke alarms included
Windows & Doors
Windows:
Kinro Low-E vinyl windows
Single-hung tilt-out sash
Upgraded 30x76 windows in place of 30x61 (2 qty — upgrade)
Exterior lineal trim around windows (upgrade; replaces shutters)
Doors:
Steel 6-panel front door with storm door
Patio door upgrade (72" x 80") replaces rear door + rear window
Metal furnace door
Exterior Features
Royal Dutch Lap vinyl siding
OSB sheathing under siding
Ice & water barrier
3/12 roof pitch
25-year Tamko shingles
Exterior weather wrap
Freeze-proof exterior faucet (upgrade)
Exterior lineals (window trim) instead of shutters (upgrade)
Community Information
Current location:
Adrenaline Homes
9560 58th Pl, Suite 350, Kenosha, WI 53144
Ideal for:
Backyard ADU
Guest house
Rental income unit
Office or studio space
Downsized living

